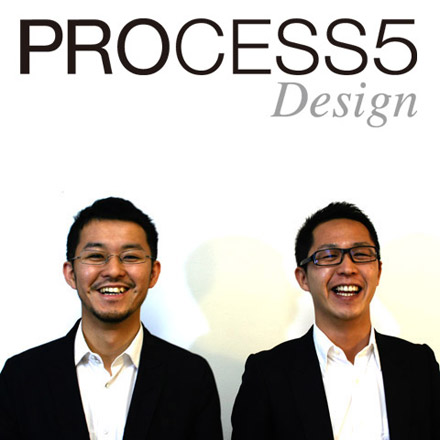昨年末に竣工しましたレスタス梅田WEST2の竣工写真をご紹介いたします。
株式会社レスタス様からは中之島本社オフィス、レスタス梅田WESTと続き3つ目のプロジェクトになります。
1Fが工場、2Fがオフィス,3Fが休憩所のプログラムになります。
今回ブログでご紹介している写真は3Fの休憩所になります。
他の箇所のお写真は弊社HPにてご紹介しておりますので是非ご覧くださいませ。
竣工日:2023年12月 | Completion 12 2023
主用途:オフィス | OFFICE
所在地:大阪市北区大淀中3丁目14-11 | 3-14-11 Oyodonaka Kita-ku osaka-city osaka JAPAN
延床面積:422m² | 127坪
施工:アトリア
写真撮影:YFT Yamada Foto Technix 山田 圭司郎
「工場建築を継承し新たな価値を創造する」
オーダーメイド商品の制作、ECサイトの企画・開発・運営を業とされている株式会社レスタス(LESTAS.INC)のマーケティングオフィス兼制作工場のプロジェクトである。
本社オフィス、梅田WESTに続き3つ目のプロジェクトとなった。
計画場所は梅田WESTから目視でき双方が連携を取れる位置関係にあり、付近には工場が立ち並ぶ場所である。
元々印刷工場だった鉄骨3階建ての建築の1階に制作工場、2階にマーケティングオフィス、3階にルーフトップを含め従業員の休憩場・交流スペースを企画した。
既存建築が工場建築である為、無骨なトラス梁やH鋼の柱・デッキスラブなどが露出されていた。
私たちは無骨なこの工場建築らしさをそのままとし、制作工場とマーケティングオフィスの諸機能をスマートに組み込んでいく計画とした。
過去の無骨な工場建築を継承し現代的な制作工場のあり方・それに付随するオフィスのあり方を表現することで株式会社レスタスのマーケティングオフィス兼制作工場としての独自性を表現できないかと考えた為である。
1日を黙々と制作作業で過ごす従業員。
レスタスの社長は工場での職場環境において快適で格好の良い環境を求めていた。
そこで私たちは3階に厨房設備を備えた「レスタス カフェ」を計画し、工場が立ち並び飲食店の少ないこの地域において従業員が快適に昼食を摂ることができ、
定期的に全社集まっての交流会が行える場所とした。
テラスは緑で囲われ気候の良い時は外で食事を摂ったりリフレッシュもすることができる。
外観は周りと同じく工場建築である。
しかしながら一歩室内へ入るとそこは工場建築の無骨な印象がありながらも、
現代的で効率的でスマートな制作場とオフィスが内包されている。
株式会社レスタスが業とされている今も昔も変わらない手作業による商品の制作というアナログさと、
顧客にとって面倒だったオーダーメイド商品の発注を身近なものとする最先端の機能を持ったマーケティングオフィスが入り混じるこの場所は
株式会社レスタス独自の職場環境のあり方を表現し、工場建築に対して新たな価値のあり方をクライアントである会社からヒントを得て実行した事例となった。
“Carrying on the Factory Structure of the Past and Creating New Value”
Custom product manufacturer and e-commerce site planner, developer, and operator LESTAS.INC called on us to handle their marketing office and fabrication plant project.
This was the third project we did for them, following their head office and Umeda West projects.
The planned project site, in an area with numerous factories, was within line of site of Umeda WEST, enabling the two sites to coordinate with each other.
The building used for the project was a three-story high steel-frame building that had originally been a printing plant. The first floor of the redesigned plant would be a production plant, the second floor would house the marketing office, and the third floor would be a relaxation and socializing space for employees, including a rooftop area.
Because the existing building was originally a factory, there were exposed truss girders, steal H beams, and deck slabs.
We created a design plan that leveraged the rugged, distinctive factory ambiance, smartly combining the functions of the new production plant and marketing office.
This is because we believed we could express the originality of LESTAS.INC’s marketing office and production plant by retaining the raw factory structure and leveraging it in a design that would embody the modern face of production plants and offices.
Employees spend their days quietly, absorbed in their production work.
The president of LESTAS wanted to create a factory workplace environment that was comfortable and stylish.
That’s why we planned a “LESTAS CAFÉ” with its own kitchen for the third floor. The area around the project site contains numerous factories and few places to eat, but LESTAS CAFÉ would provide them with a convenient place to enjoy lunch. It also would serve as a site for periodic social gatherings for the entire company.
The terrace is surrounded by greenery, so when the weather is good employees can dine outside or simply relax and refresh themselves.
The face of the building retains the same factory construction as the buildings around it.
However, take one step inside and you find yourself in a modern, efficient production site and office that looks smart while retaining the rugged look of the factory.
At this site, LESTAS.INC combines analog product manufacturing using traditional hand-working techniques with a marketing office whose state-of-the-art functions make it easy for customers to order custom-made products, which would be difficult and time-consuming to handle on their own. In this project, we were inspired by the client to discover new ideas for creating a unique workplace environment and adding new value to an existing factory building.
続きを読む >>
(この記事には画像があります。画像部分は外部ブログサイトで見れます。)
